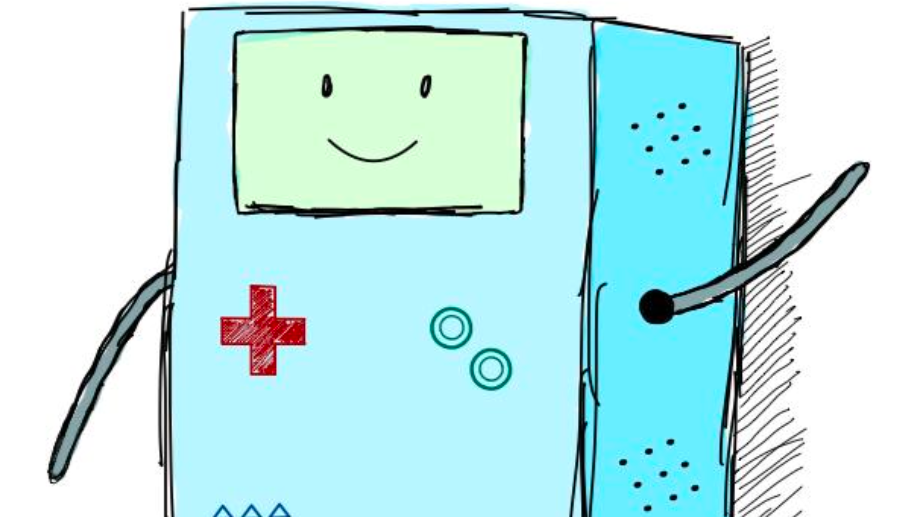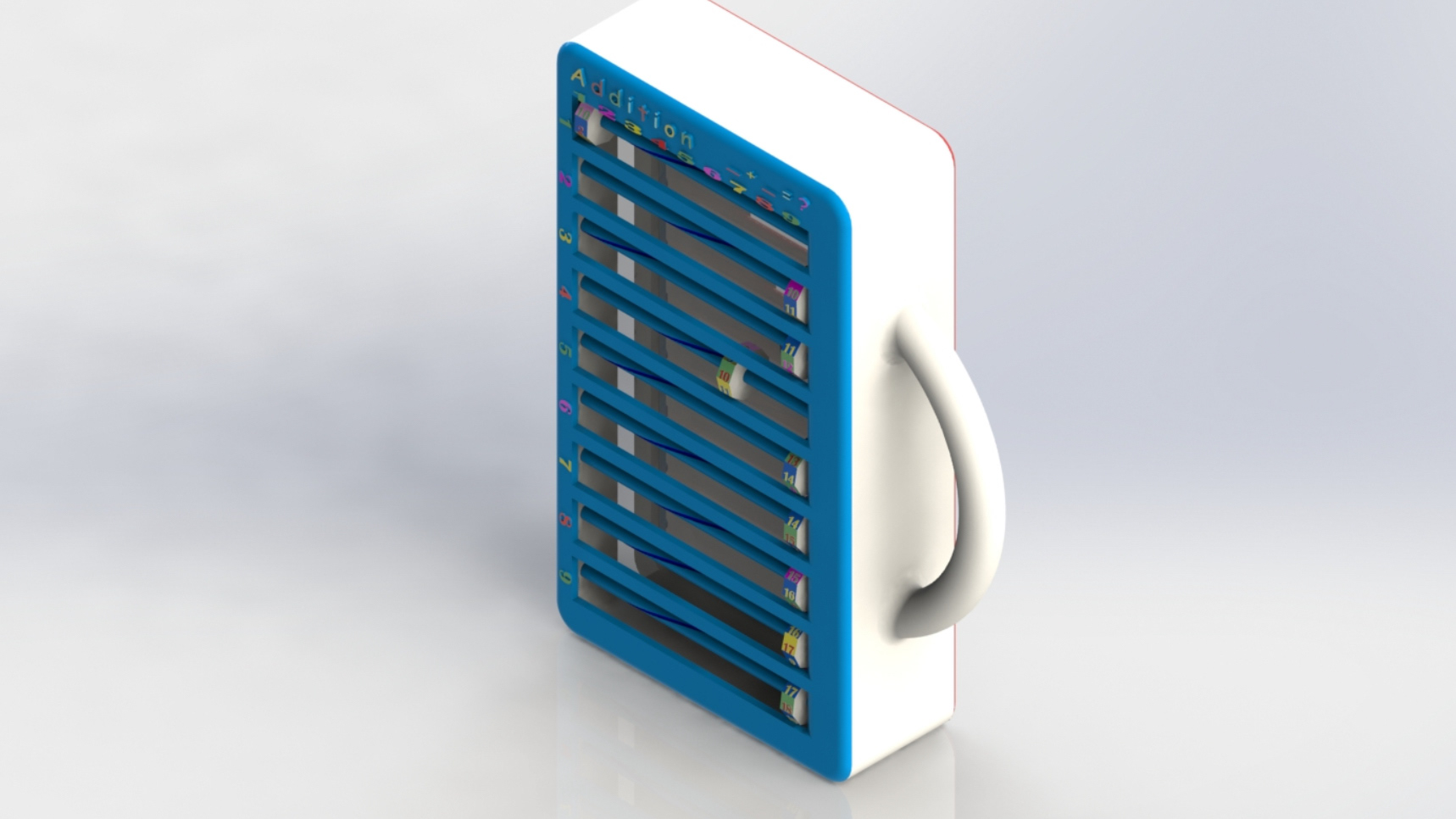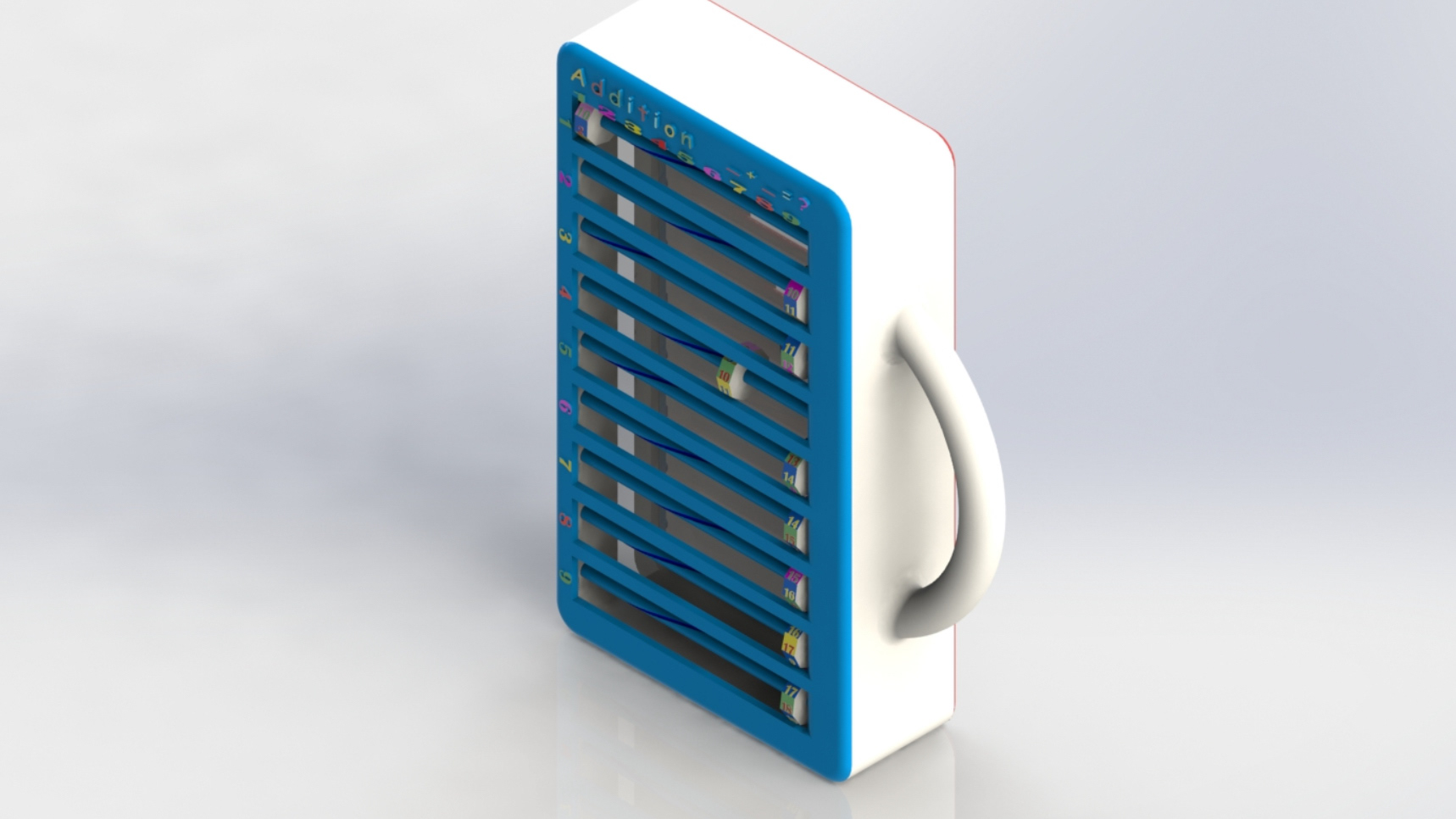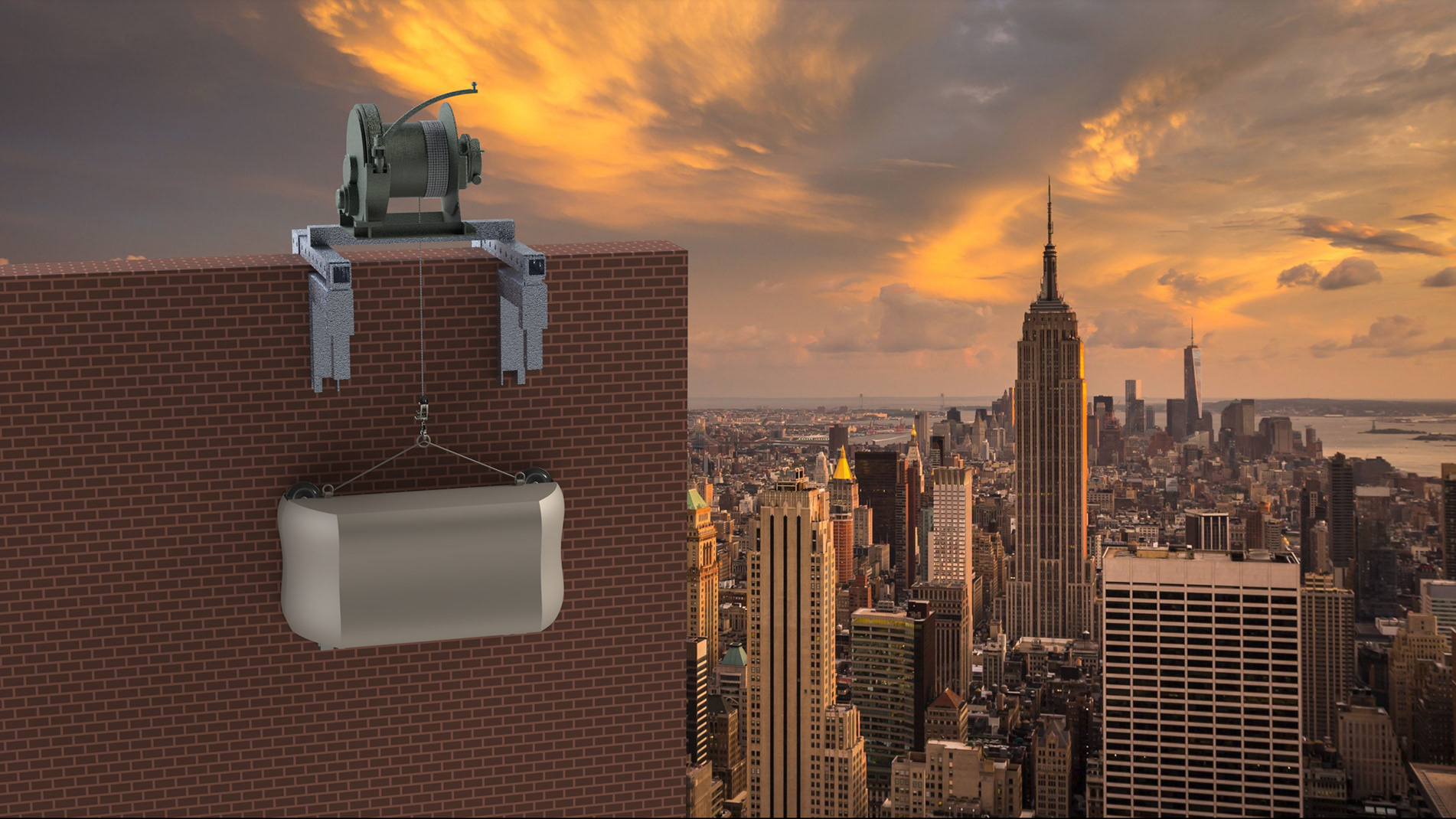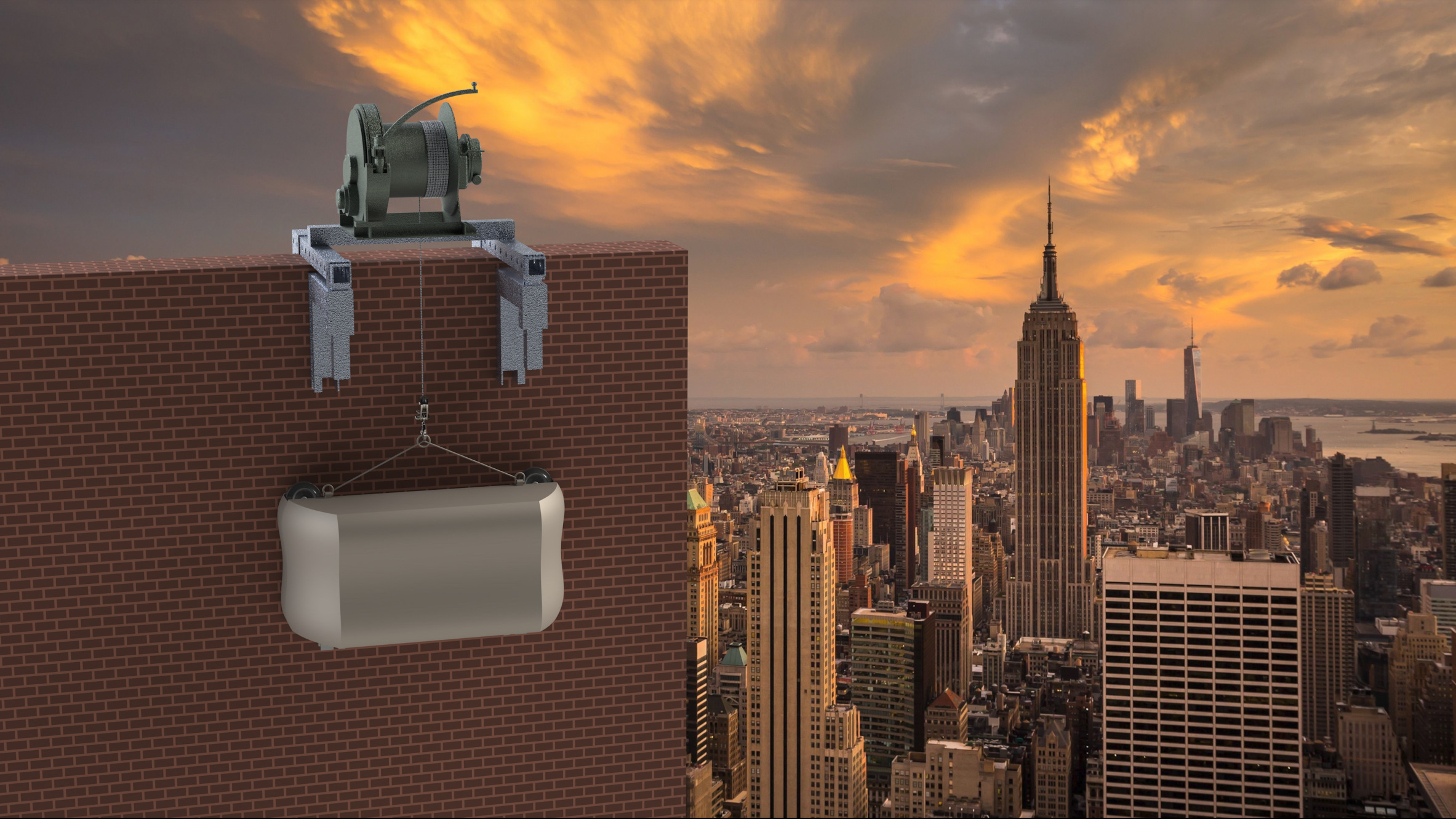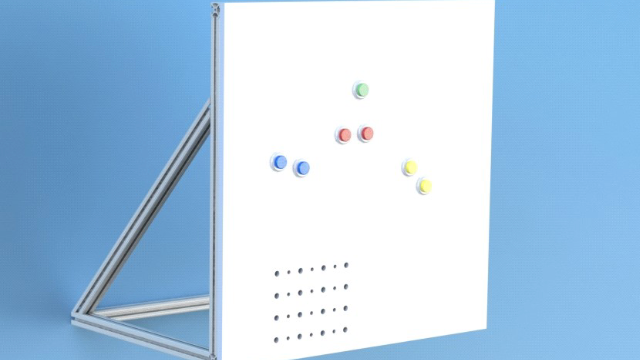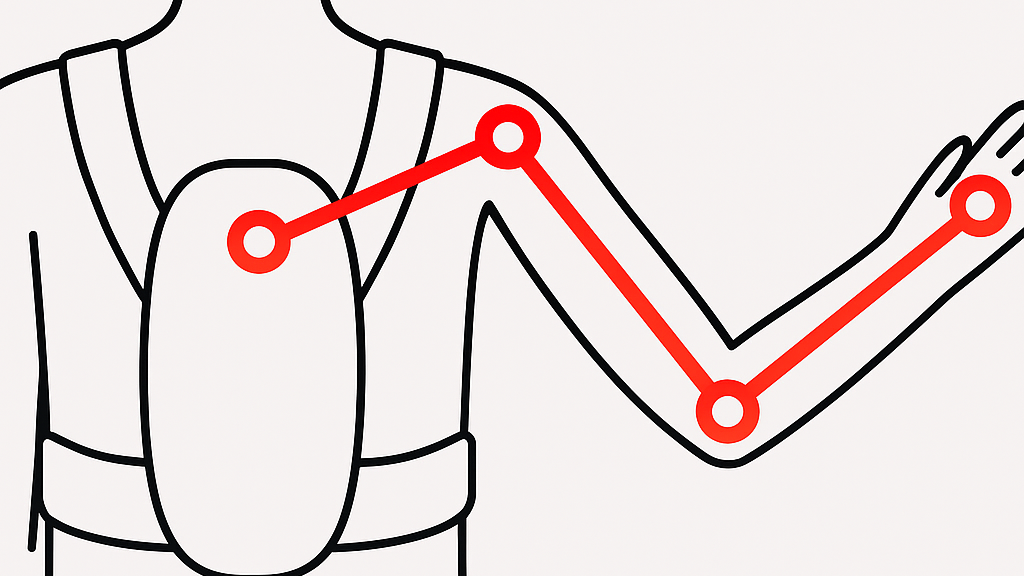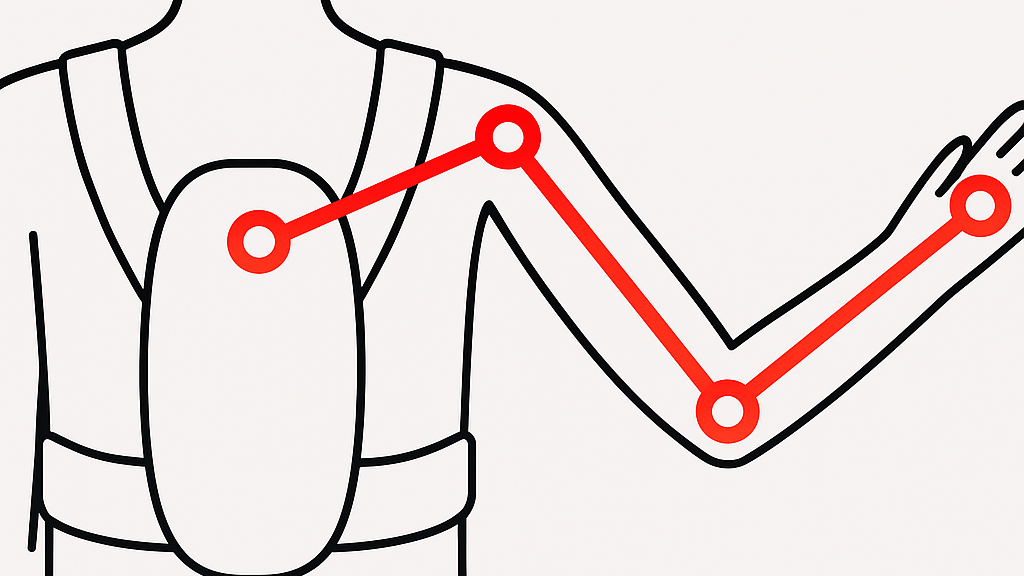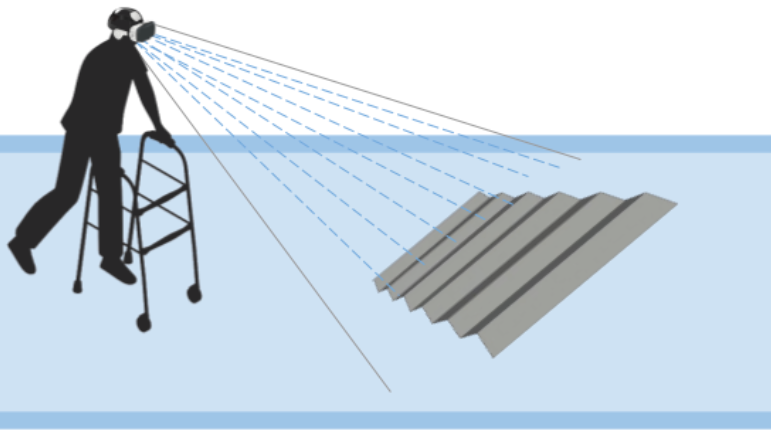The Problem
Columbia’s current engineering building (Mudd) reflects an outdated educational model: isolated, lecture heavy and designed with an outdated view of efficiency in mind that doesn't take how people actually learn and connect into account. The result is a space that feels cold, segmented and pretty out of touch with the kind of collaborative, community-driven work that defines engineering today. Most students told us they struggle to find places where they can work alongside others, share ideas or even just feel like they belong. Our hypothesis was that redesigning the physical environment to promote connection, flexibility and visibility could improve learning and wellness — especially for graduate students, who make up over half the engineering school.
My Role
I was deeply involved in both research and execution.
• User Research: I conducted and transcribed interviews with students, then helped synthesise insights into key needs.
• Data Collection: I designed and distributed a Google Form to gather quantitative feedback on multiple design directions.
• Prototyping: I created the final visual prototypes of our chosen concept.
• Strategy: I contributed to refining our problem statement, narrowing down our concept options, and shaping the final pitch we presented to stakeholders.
The Method
We started with open-ended interviews and surveys to understand students’ needs, then brainstormed a wide range of ideas, from flexible classrooms with projection-ready glass walls to modular “CollabPods” with one-way glass and mood lighting. We tested these ideas using early visual mockups and a feedback form, analysing which concepts resonated most with users. The winning concept was CoLabs: a modular, open and light-filled space designed to support four modes of use: deep focus, group work, casual lounge and informal faculty interaction.
The Solution
CoLabs became our final prototype. It features:
• Zoned layout to support different work styles
• Biophilic design (greenery, natural light) to reduce stress
• Modular furniture and visible circulation paths
• Tech-ready features for hybrid work
• Inviting aesthetics that encourage both individual and communal use
The space was imagined as a flexible third place. Not a lab, not a classroom, but the social and intellectual heart of the new Columbia Engineering building.
The Concept
We considered several alternatives, some of which:
• Flexible Classrooms that could be reconfigured via app-controlled layouts
• CollabPods: cozy, semi-private booths with smart lighting and occupancy indicators
While these were technically interesting, feedback showed they either lacked emotional appeal or weren’t as adaptable to diverse user needs. The main challenge was balancing structure with openness; creating an energising space without it feeling too chaotic or too isolating.
The Impact
The project was presented to stakeholders to guide the design of Columbia’s new engineering building. The feedback and form responses we collected directly informed our final prototype and pitch. By addressing collaboration, community, and wellbeing, all underrepresented in current spaces, we aimed for our solution to push Columbia to centre students in its architectural planning.
Reflection
This project taught me the value of early-stage ambiguity, the power of visual storytelling, and the importance of emotional resonance in design. Great spaces aren’t just functional; they invite you in, reflect your values, and adapt to how you work. I also learned how to translate raw user data into elegant design principles, and how to advocate for human needs in conversations typically dominated by cost and efficiency.
